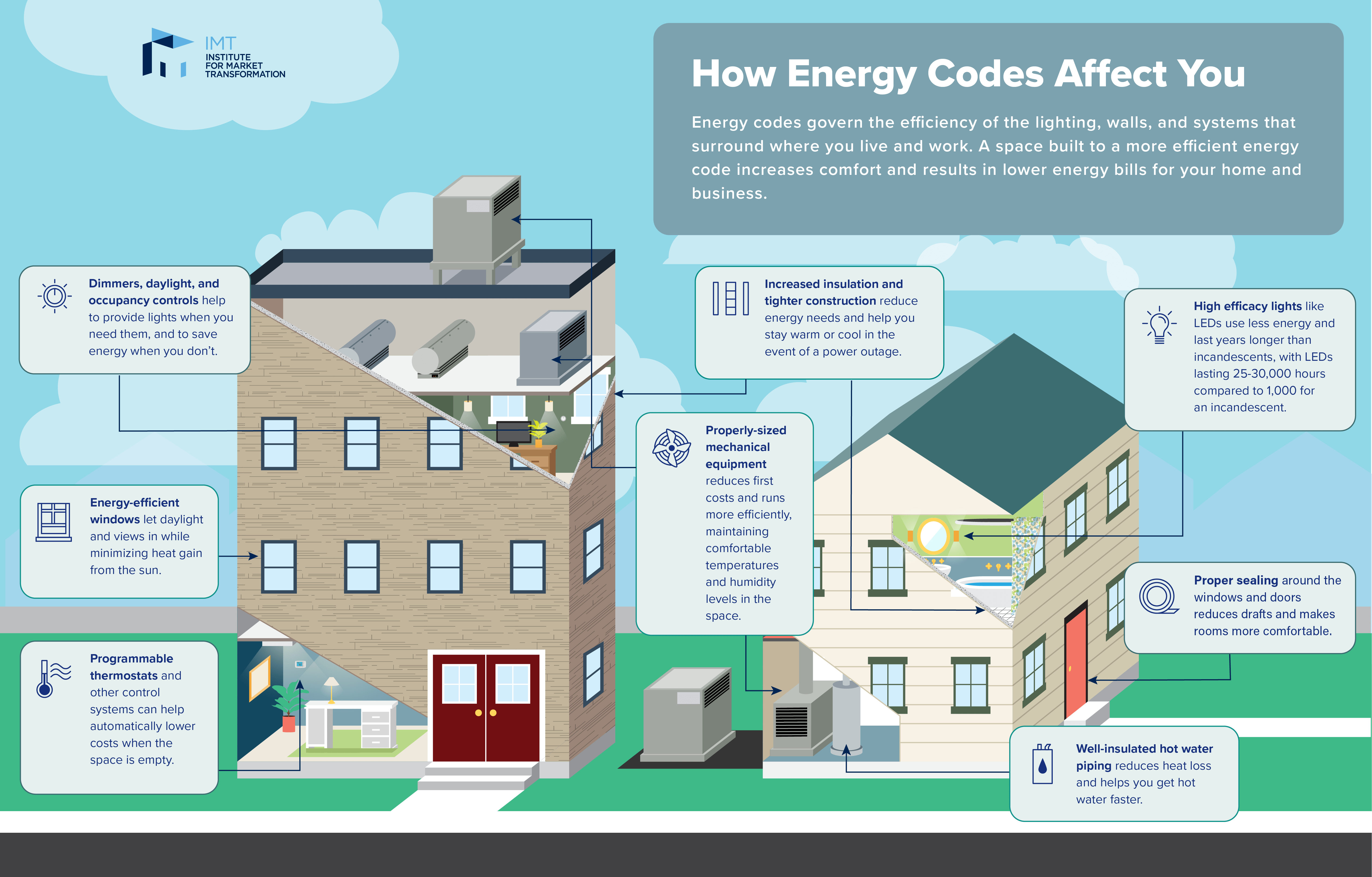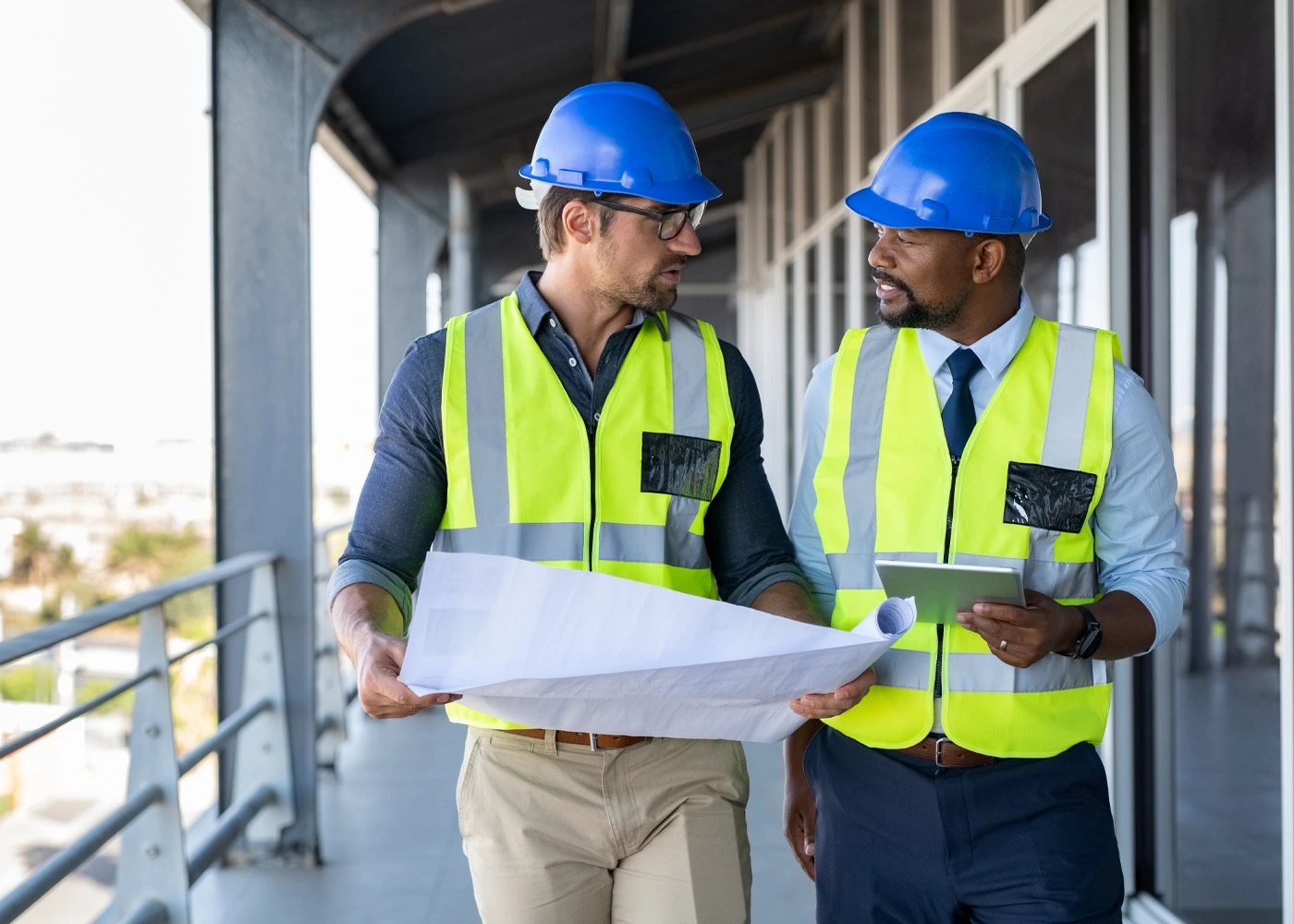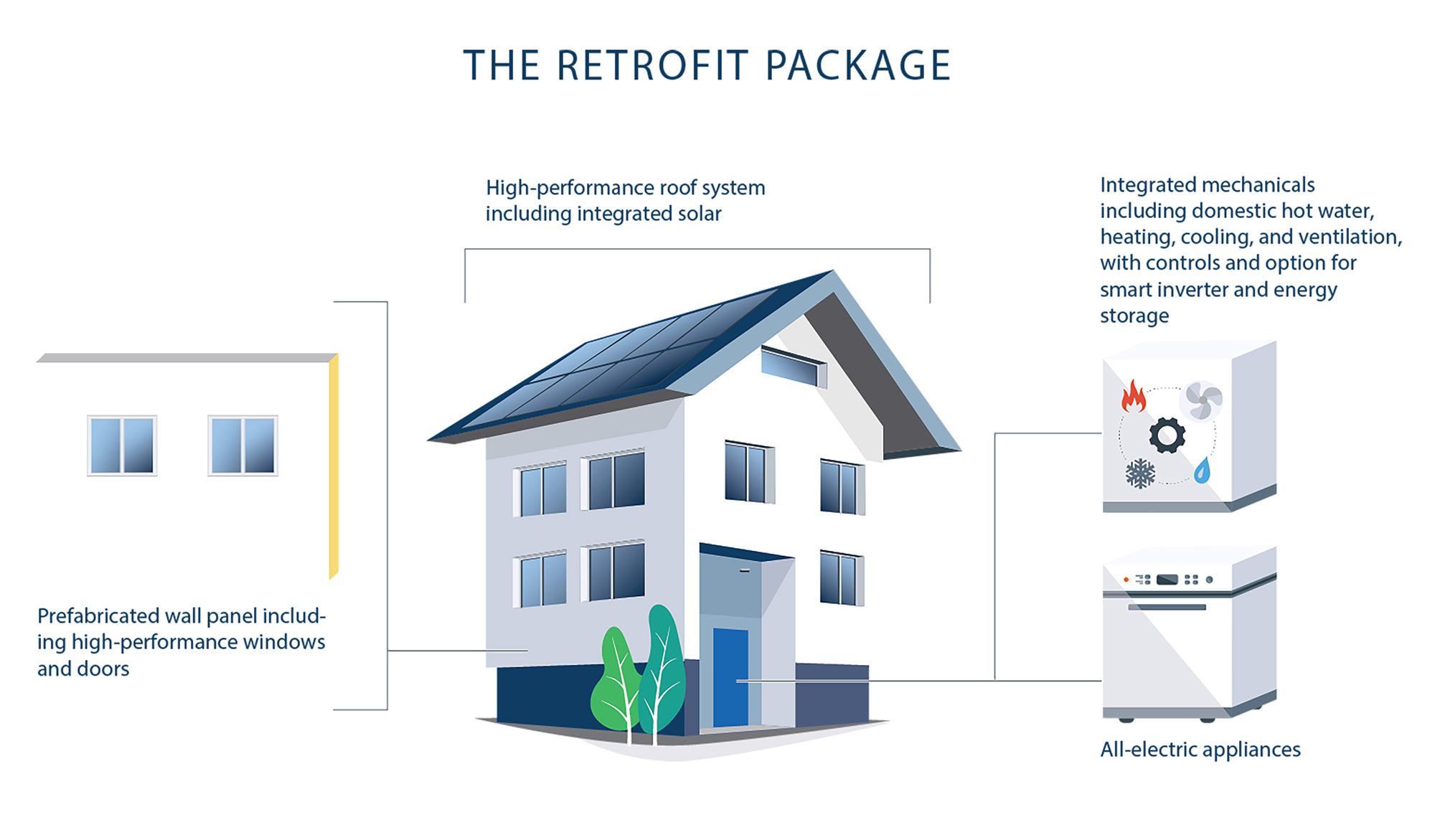Global initiatives, legislations and building codes surrounding decarbonization and renewable energy have catalyzed an influx in sustainable building renovations in affordable housing, government, education and other occupied structures.
To incentivize property owners to take on these energy improvements, we’re seeing jurisdictions offering grants and financial incentives, as well as imposing costly fines for buildings found to be noncompliant with new energy milestones.
Wherever you’re located, these energy-driven programs and policies are coming your way, so you should be prepared for the increase in sustainable design and restoration projects in both commercial and residential construction. This blog will help you understand how you can help clients attain their energy goals, whether through smaller building upgrades or large-scale deep energy retrofits.
Sustainable Building Renovations
To reduce the carbon emissions and energy consumption of our existing building stock, there are countless factors to keep in mind. Sustainable design solutions will differ per state, municipality, climate zone, and building type, so how do you effectively address these nuances? Restoration is not a one-size-fits-all process, especially as it relates to energy conservation. To best optimize a building’s energy efficiency, you need an individualized approach.

Building Audit and Testing
Before you can identify the scale of renovations required on a project, you should always conduct a building inspection and energy audit. These assessments will give you a baseline understanding of the current energy usage and areas of opportunity to get the building to its desired energy benchmarks. From here, you can calculate how various improvements will move the structure toward those milestones.
Sometimes the culprit of air leakage is apparent. For example, old windows or degrading roofing materials can be visible areas to address. However, more thorough building testing and thermography may be required to determine the full scope of the problem.

Deep Energy Retrofit Resources
The definition of a deep energy retrofit (DER) is when these renovation activities work together to reduce a building’s site energy usage by at least 40%. For a list of other important terminology in this space, read this blog post,
“The ABCs of DER”. This initiative prioritizes both interior and exterior improvements, as well as the connectivity between the building envelope, HVAC and electrical systems for maximum energy conservation. Deep energy retrofits recognize that making comprehensive building enhancements will have a greater return on investment as opposed to one-off repairs or appliance upgrades. Retrofits can be costly, but aside from the reduced utility bills that come from increased energy efficiency, there are other financial incentives and programs to assist the renovation process.
Educational Resources
Funding Resources
State-Specific Resources
New York, Massachusetts and California are leading the way in state-based support and implementation of energy retrofits. Here are some resources to learn what these states are doing and see how other regions may adopt similar programs.
New York
Massachusetts
California

Final Stages
To quantify success of these measures, operational energy monitoring will help stakeholders compare the building’s carbon emissions and energy usage before and after the renovation to visualize improvements and ROI. The article “Breaking Down the Bottom Line: The Business Case for Energy Efficiency in Buildings” discusses the multidimensional analytics that can help ease the concerns for owners about undertaking these costly upgrades. This ongoing analysis offers reassurance to all parties during the hand-off that the goals declared at the onset of the project have been achieved and will be maintained throughout the life of the building.
Wherever you are in the sustainable design and construction process, Tremco can engage with you with both our expertise and compatible building materials to ensure you have an air- and water-tight building enclosure. Contact us for more information and guidance.